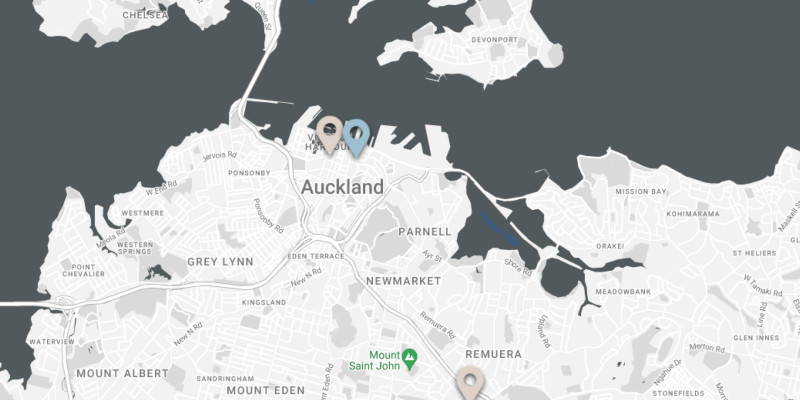Our diversified portfolio of over 50 properties allows us to find unique growth opportunities, manage risks and to deliver the steady returns our investors rely on.


A freestanding five level office building providing good quality suburban office accommodation, together with two levels of basement carparking, located in an established precinct of office buildings that enjoy proximity to a number of arterial routes.
A modern office building located in Newmarket, surrounded by quality commercial office blocks with great views of the Auckland Domain. The property has five levels of office space with carparking over two levels.
The property was built in 2009 and is a five level, 5 Green Star designed office building.
The property was originally the Auckland City Council municipal markets built during WW1. It now provides character office accommodation with basement carparking.
Space available for office use.
AVAILABLE NOW
Warehouse A
11,476m² warehouse
3,201m² breezeway
600m² office
88 parks
Information about this property can be found in the brochure, available as a download here.
Warehouse B leased.
Information about this property can be found in the brochure, available as a download here.
Footprint is a centrally located contemporary, collaborative co-working space in Auckland’s Central Business District. Beyond providing desks and chairs, FootPrint workspaces cater to professionals of all kinds, including contractors, consultants, small to medium-sized firms, and large companies seeking overflow space. Footprint is easy to access, close to public transport links, Britomart, trains, buses and ferries all nearby. Visit footprint.org.nz to find out more.